Marble processing factory Structure Project Case Study
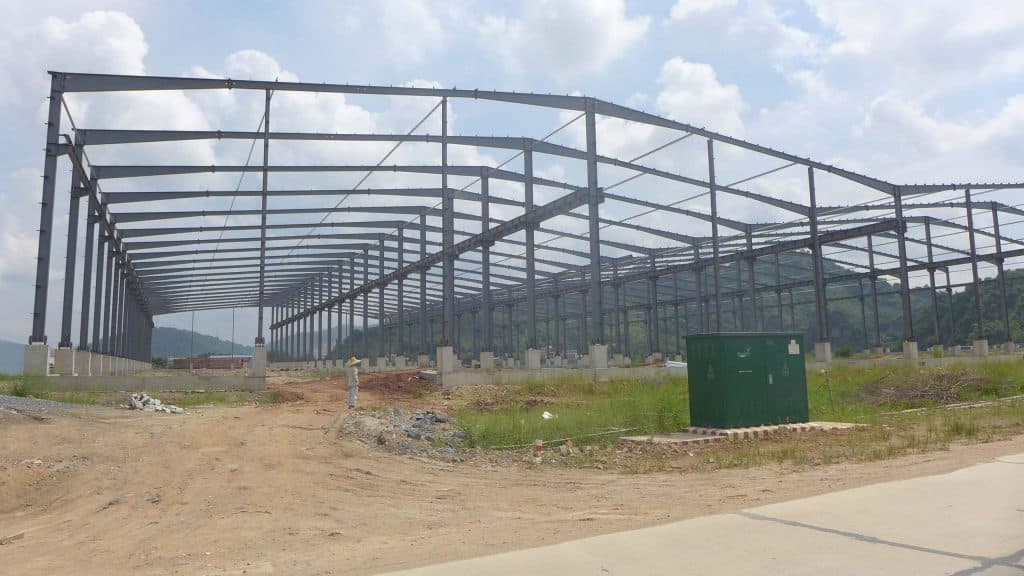
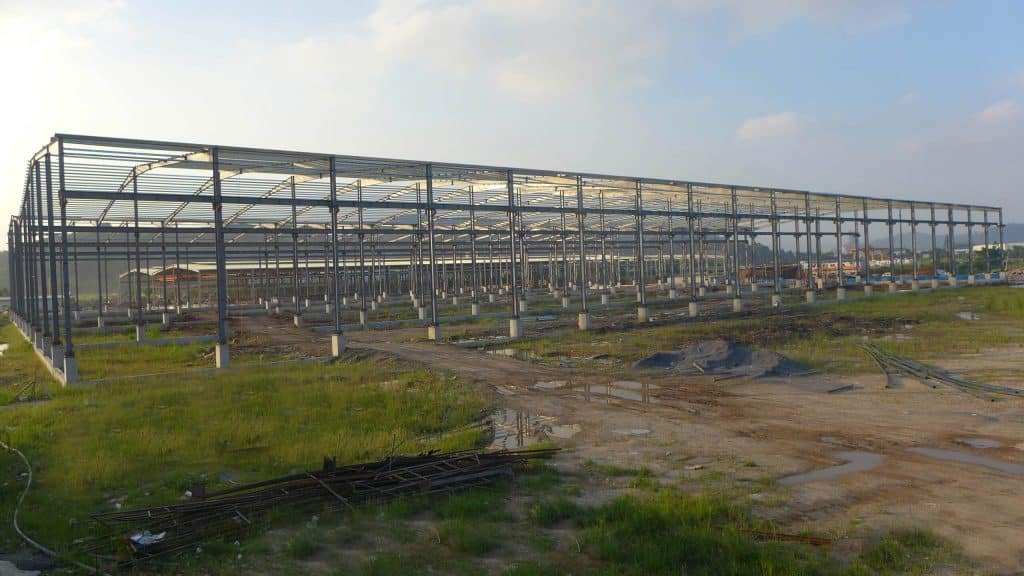
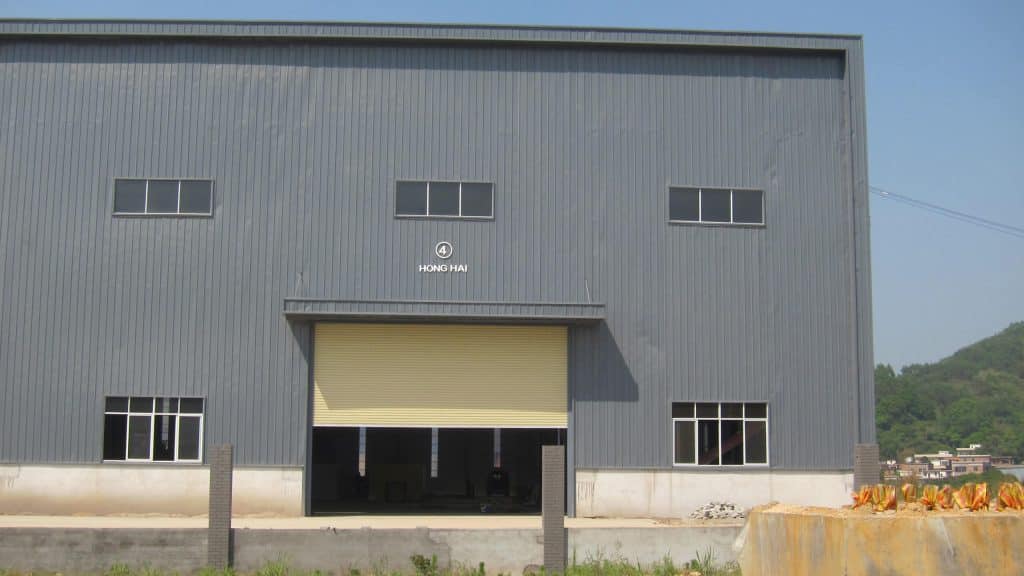
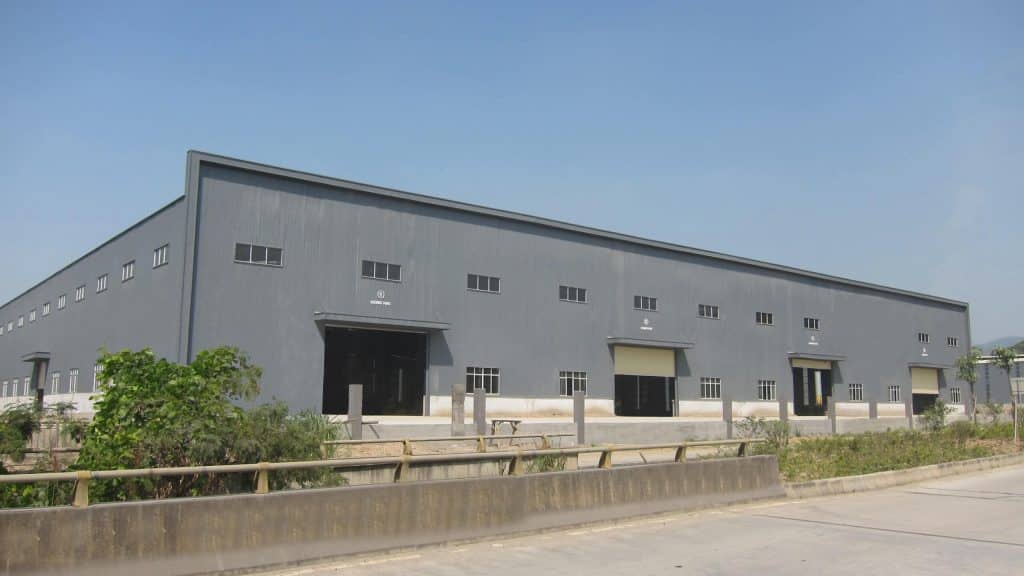
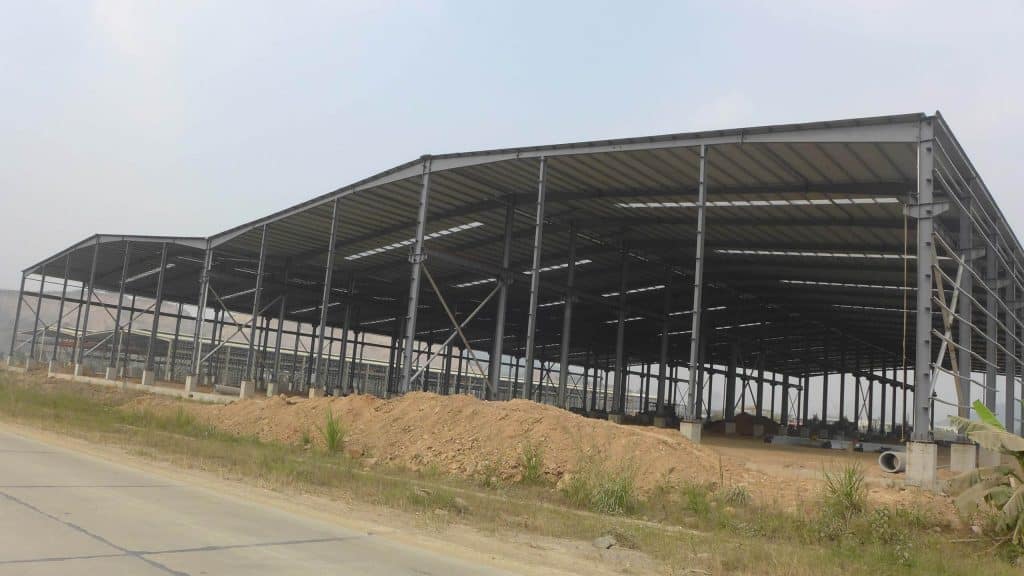
With a massive 162,000 square meters of construction area, this marble processing factory stands as a pinnacle of efficiency and modern industrial design. Specifically tailored for the intricate demands of marble cutting, polishing, and finishing, the facility is equipped with spacious production halls and robust structural solutions to support heavy machinery and high-volume operations.
The layout has been meticulously designed to enhance productivity and ensure smooth workflows, from raw material handling to finished product distribution. Utilizing advanced construction techniques and high-strength materials, the factory guarantees durability and long-term operational reliability.
As a benchmark for the marble processing industry, this project not only showcases cutting-edge industrial design but also emphasizes sustainability, energy efficiency, and a commitment to delivering excellence at scale.
Building type
Factory, Production Halls
Industry
Marble processing factory
Construction area
162000 square meter