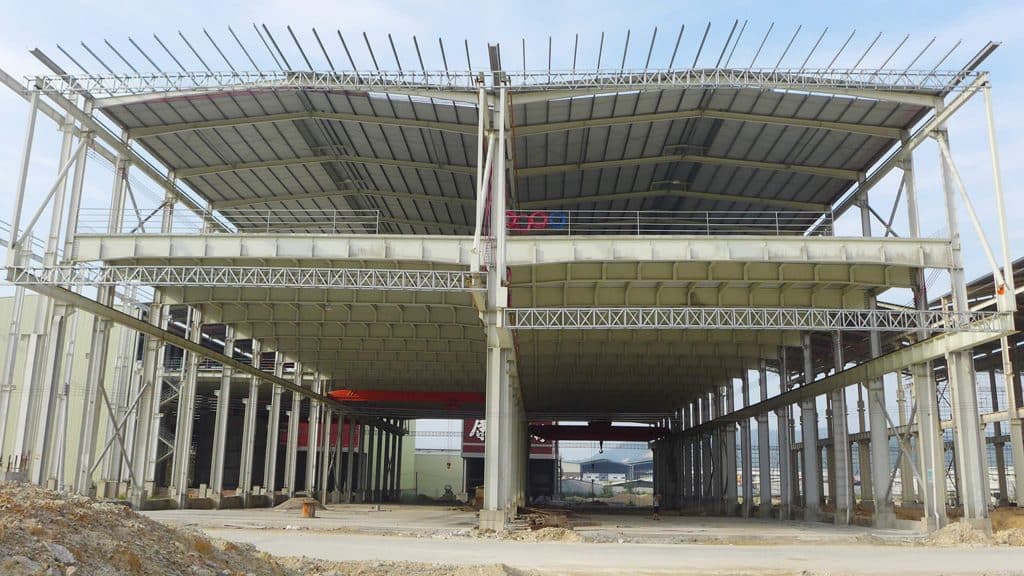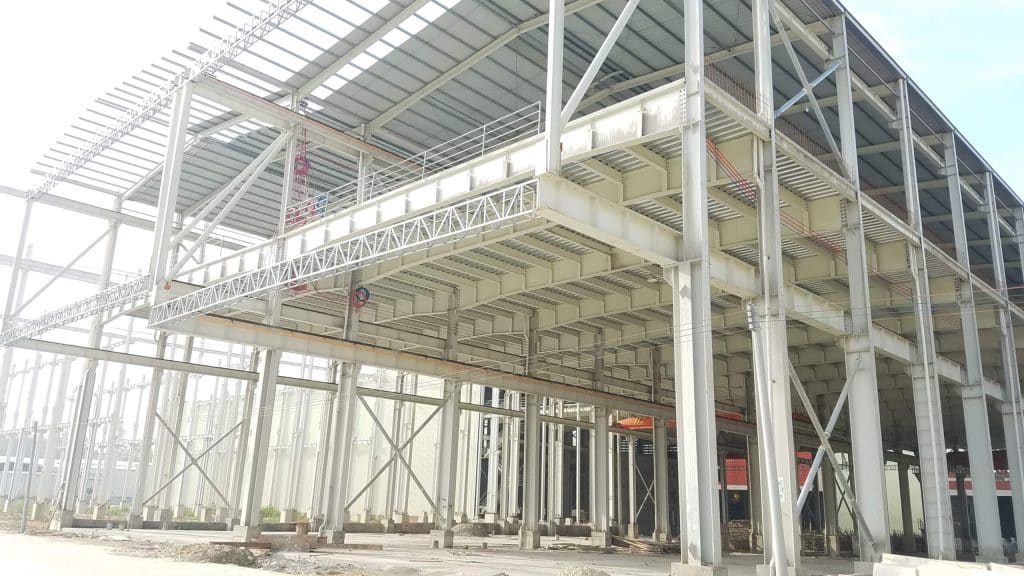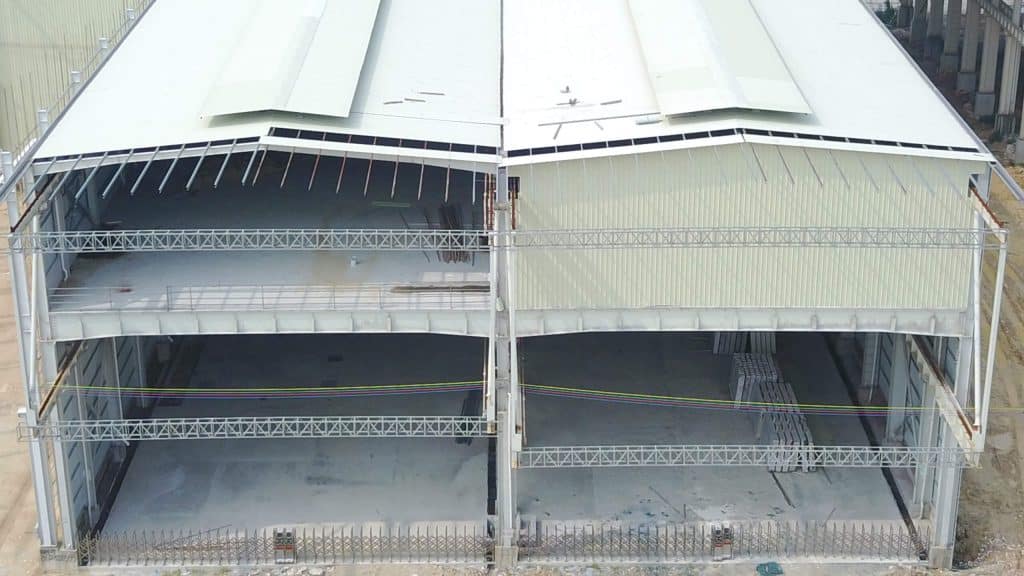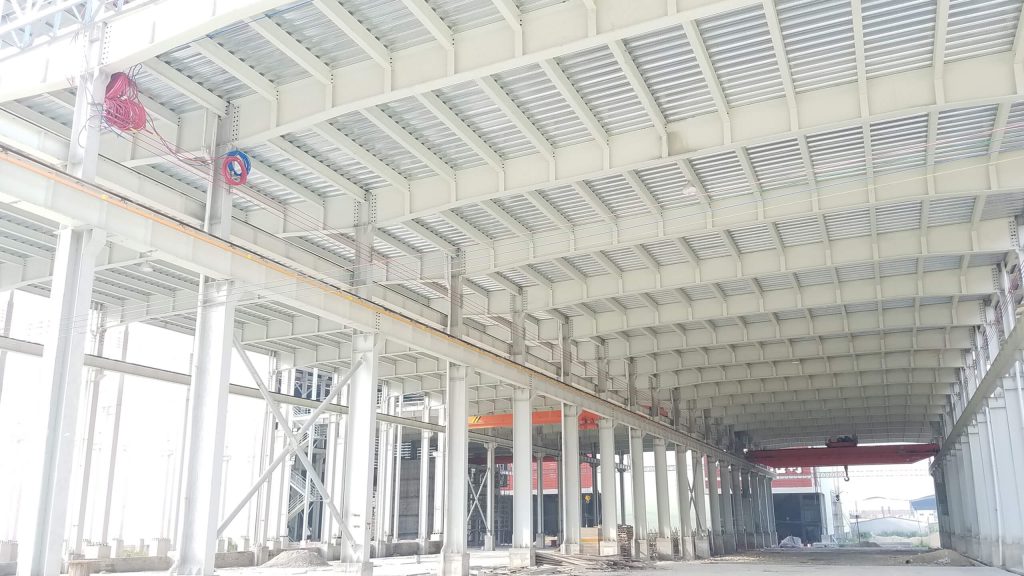Two Floor Warehouse Factory Structure Project Case Study




This 8,640-square-meter two-floor warehouse factory is a modern solution for industries requiring optimized storage and production capabilities. Designed to balance functionality with space efficiency, the structure combines robust engineering with intelligent layout planning, making it ideal for streamlined storage, inventory management, and production activities.
The two-floor design maximizes vertical space utilization, offering flexibility for diverse operational needs, whether it’s storing materials, housing machinery, or supporting production lines. High-quality construction materials and advanced structural solutions ensure the building’s durability, safety, and adaptability for long-term use.
By integrating sustainability and efficient workflow design, this project exemplifies how innovative construction can meet the demands of modern industries, offering both practical functionality and aesthetic appeal.
Building type
Factory, Production Halls
Industry
Two Floor Warehouse
Construction area
8640 square meter